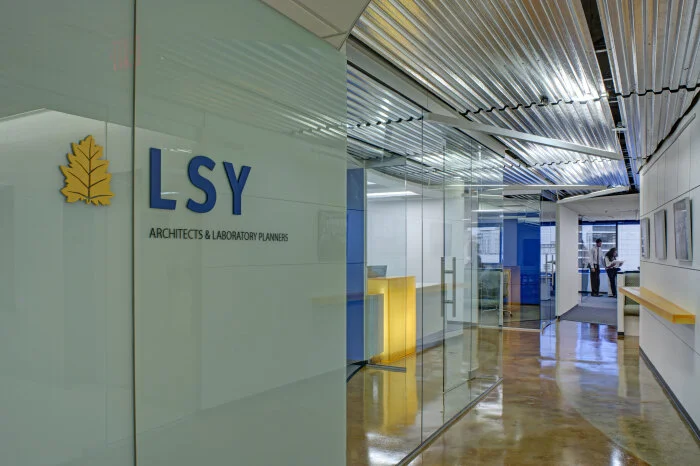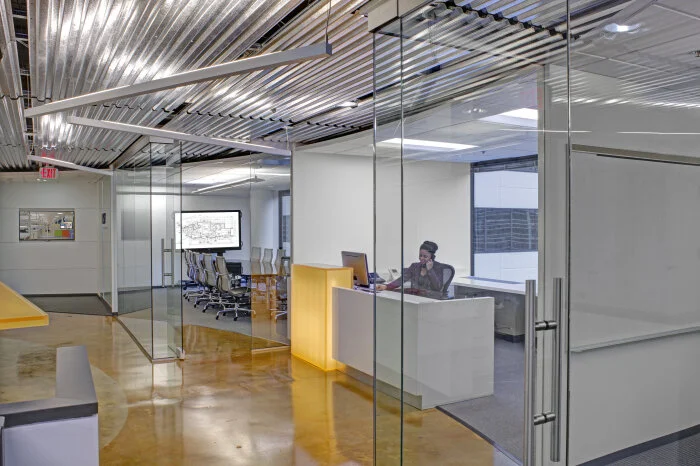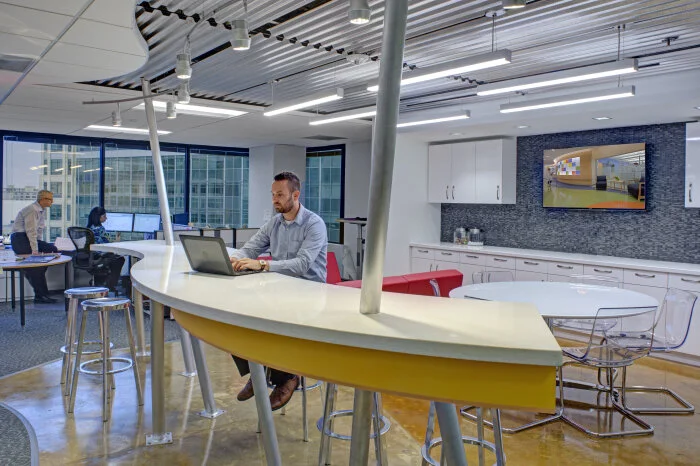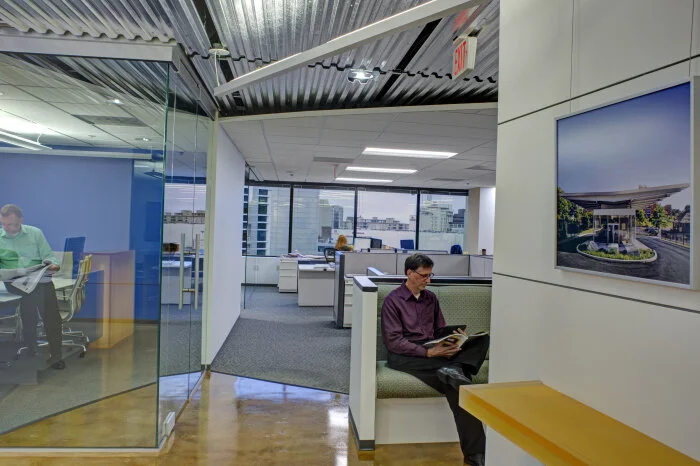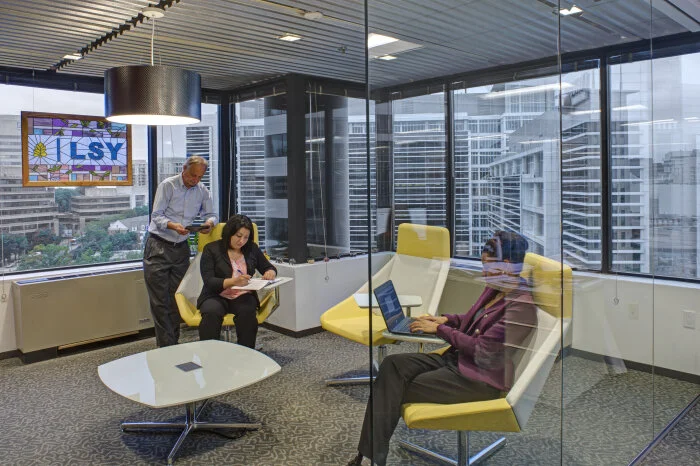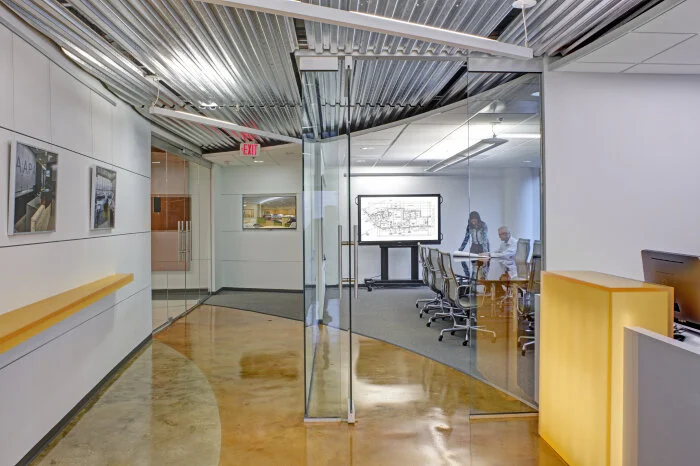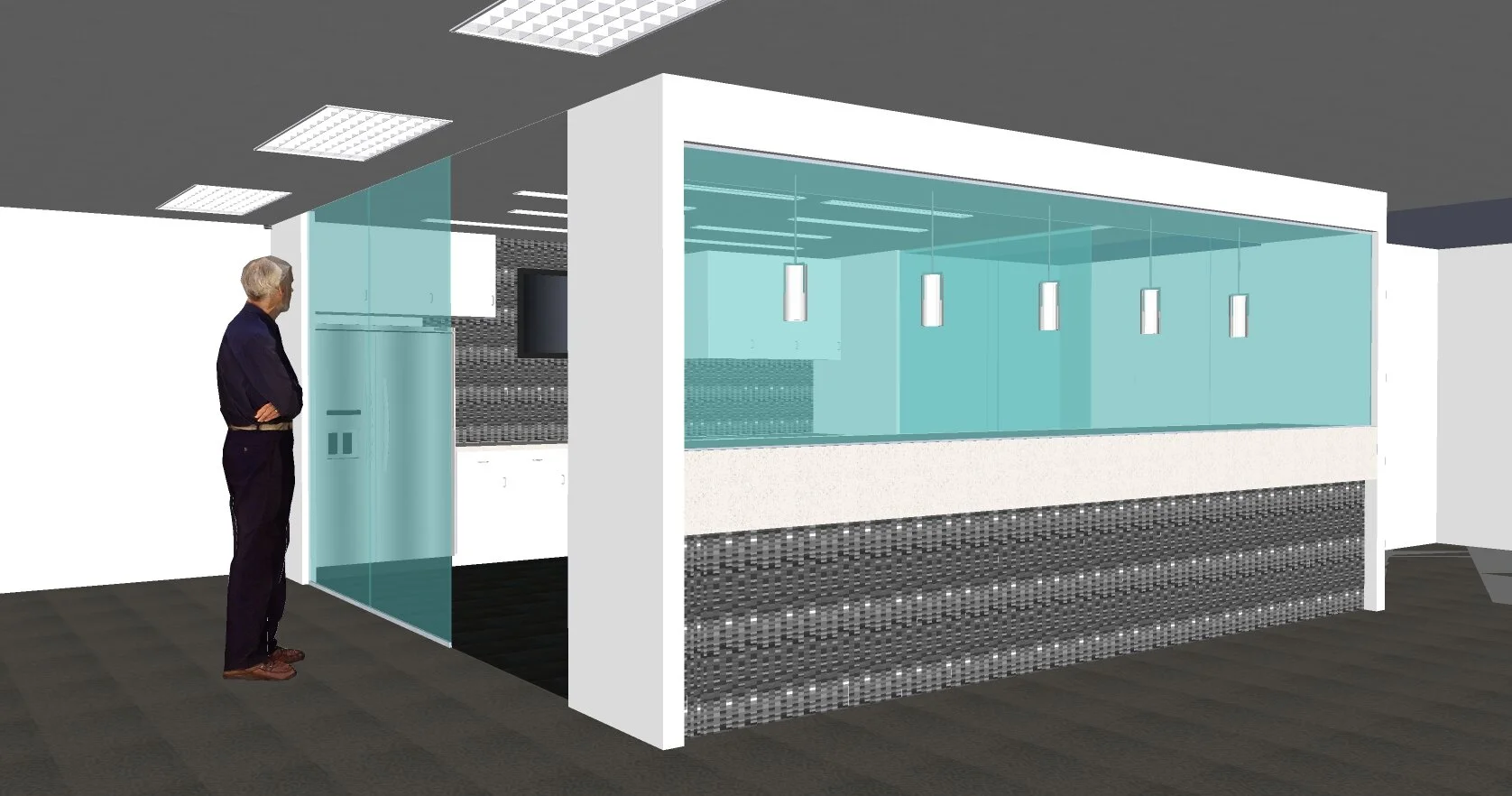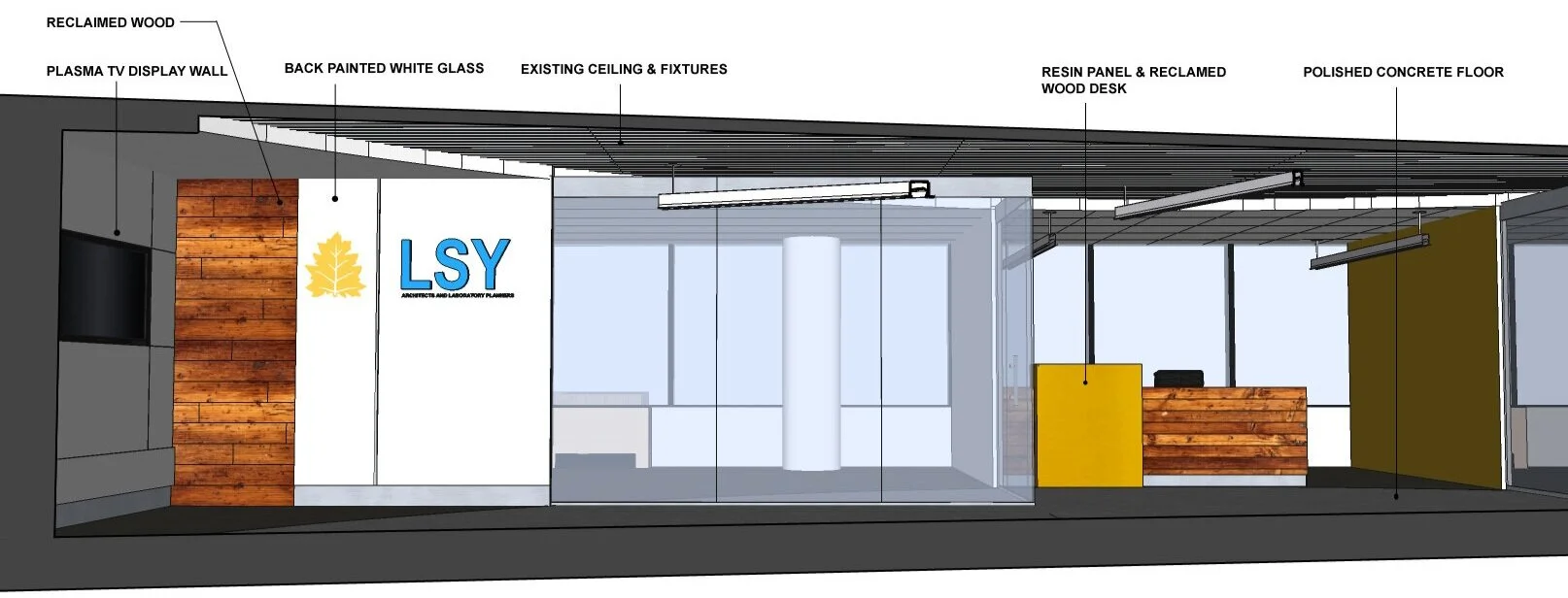Office Renovation
With the renewal or their lease, LSY Architects decided to renovate their space in downtown Silver Spring. This included new pantry area that also functions as a work area and a collaboration space. Other elements included a new reception area, a guest area, and a product library. The renovation was completed while the space was still occupied. This required working closely with the contractor to ensure the project was completed quickly with minimal disturbance to the employees. The project was designed and completed with direction from a project manager and of course, input from the architects at LSY. The LSY office has achieved LEED Gold certification.
Location: Silver Spring, MD | Year: Completed 2014 | Firm: LSY Architects | Project Type: Commercial Interior
Area: 4,600SF | Responsibility: Architectural Designer/PM in SD, DD, CD & CA
The design team used SketchUp and frequent design meetings to design the cafe area, which is the focal point of the office space.
