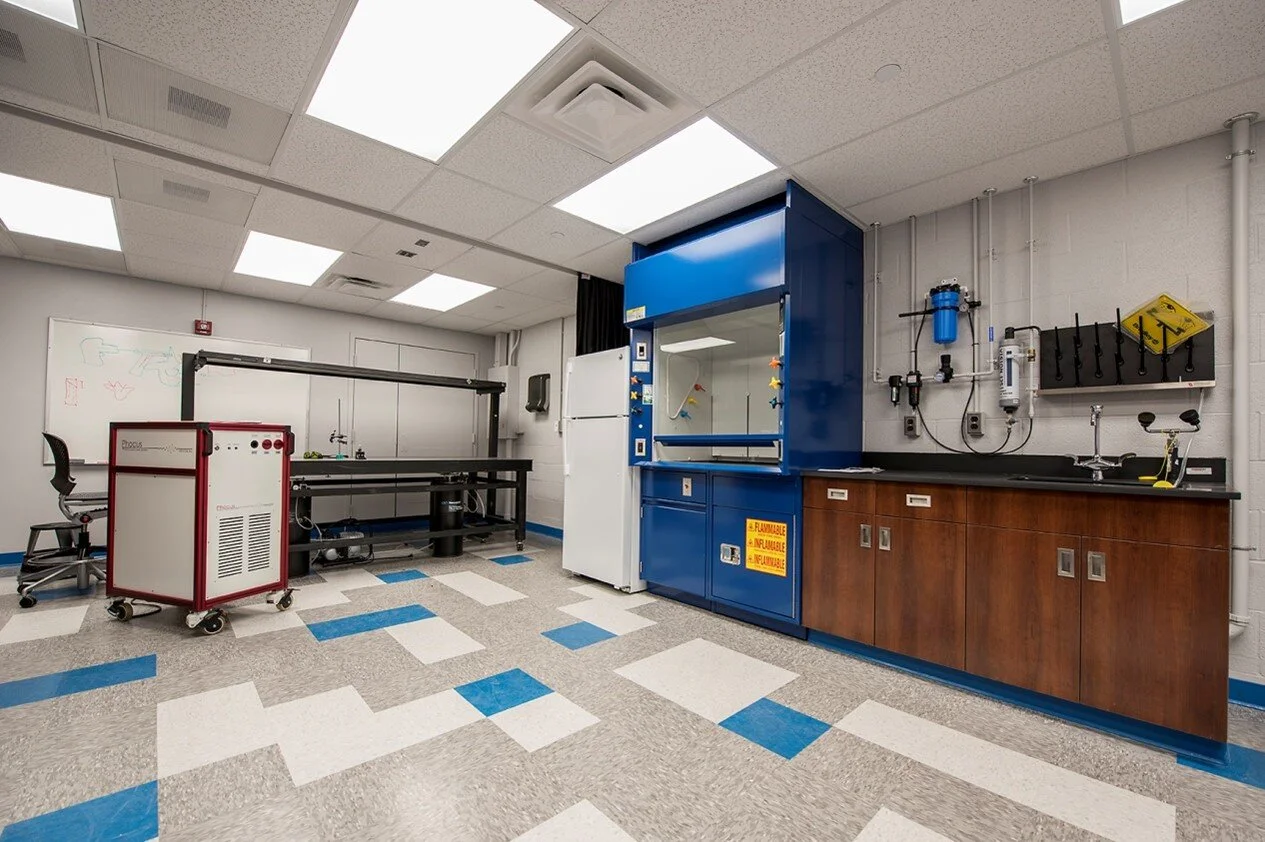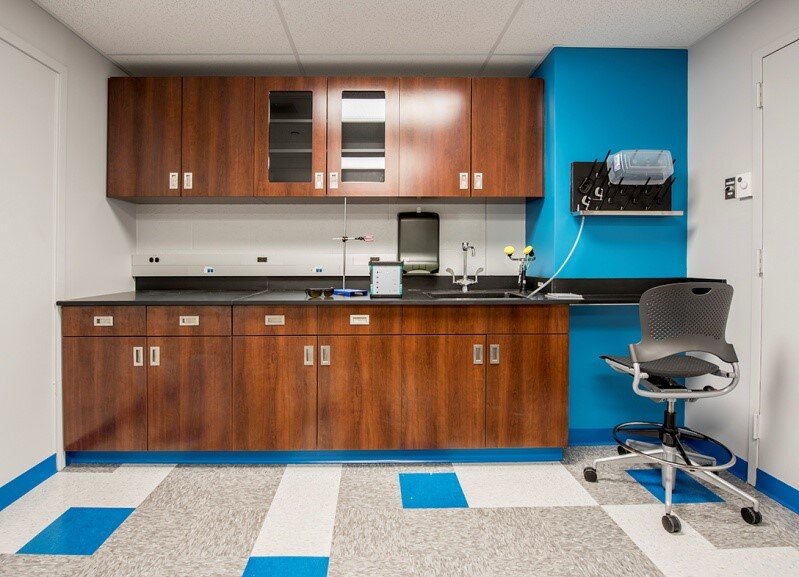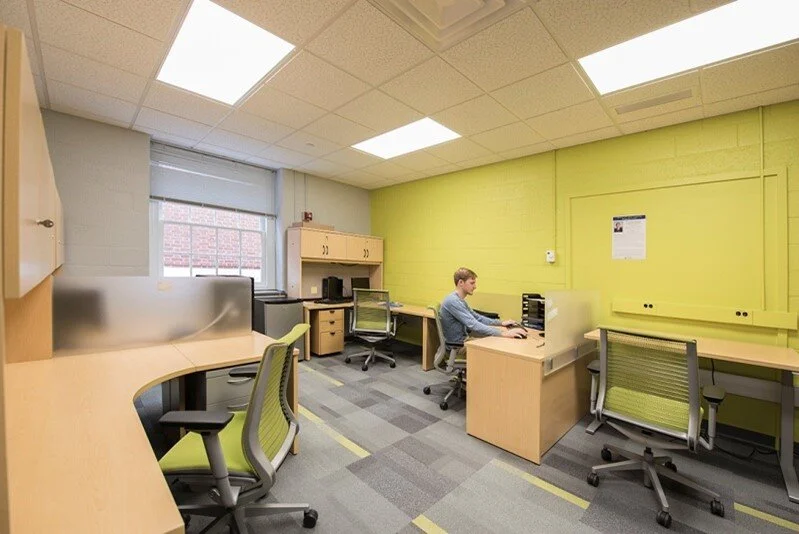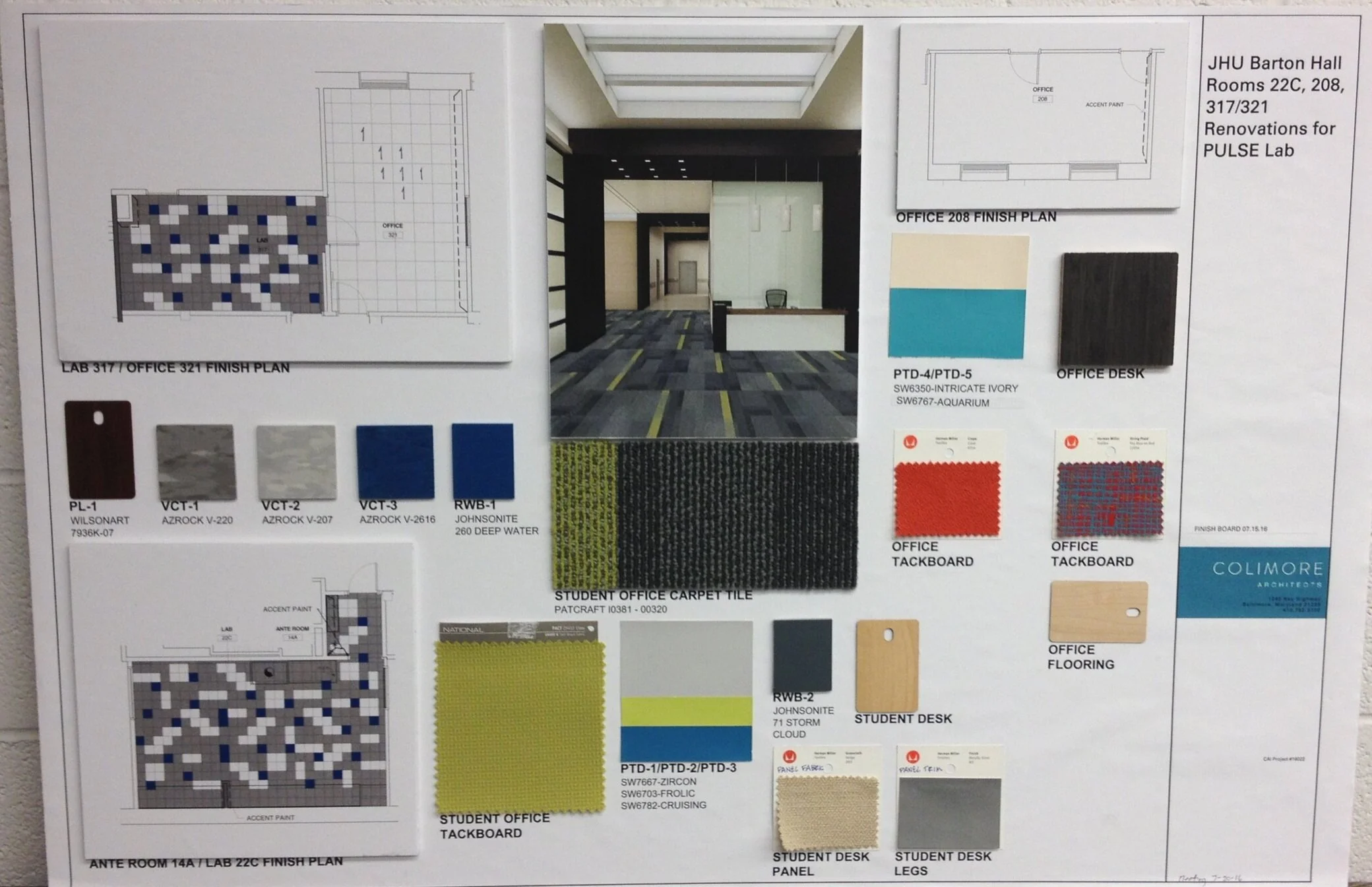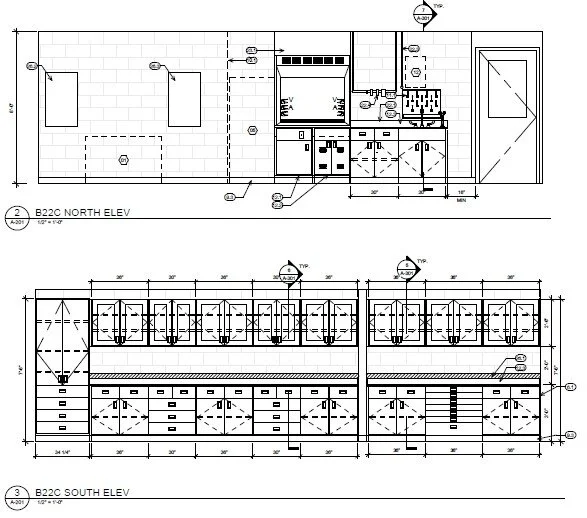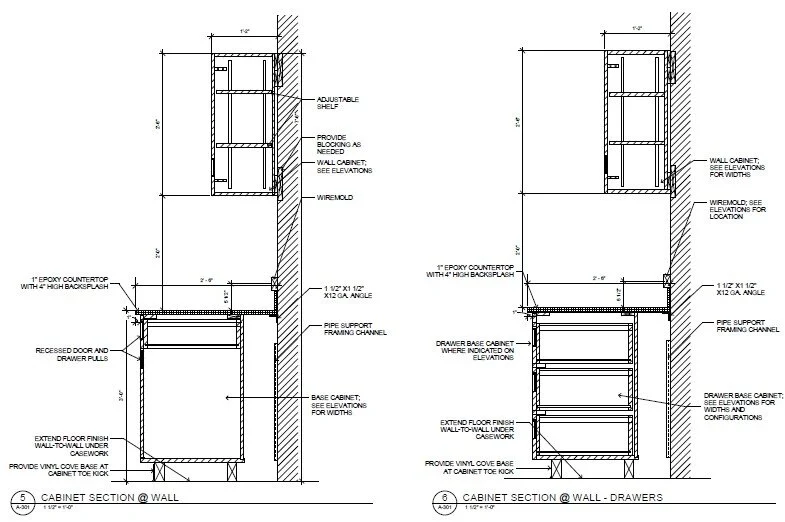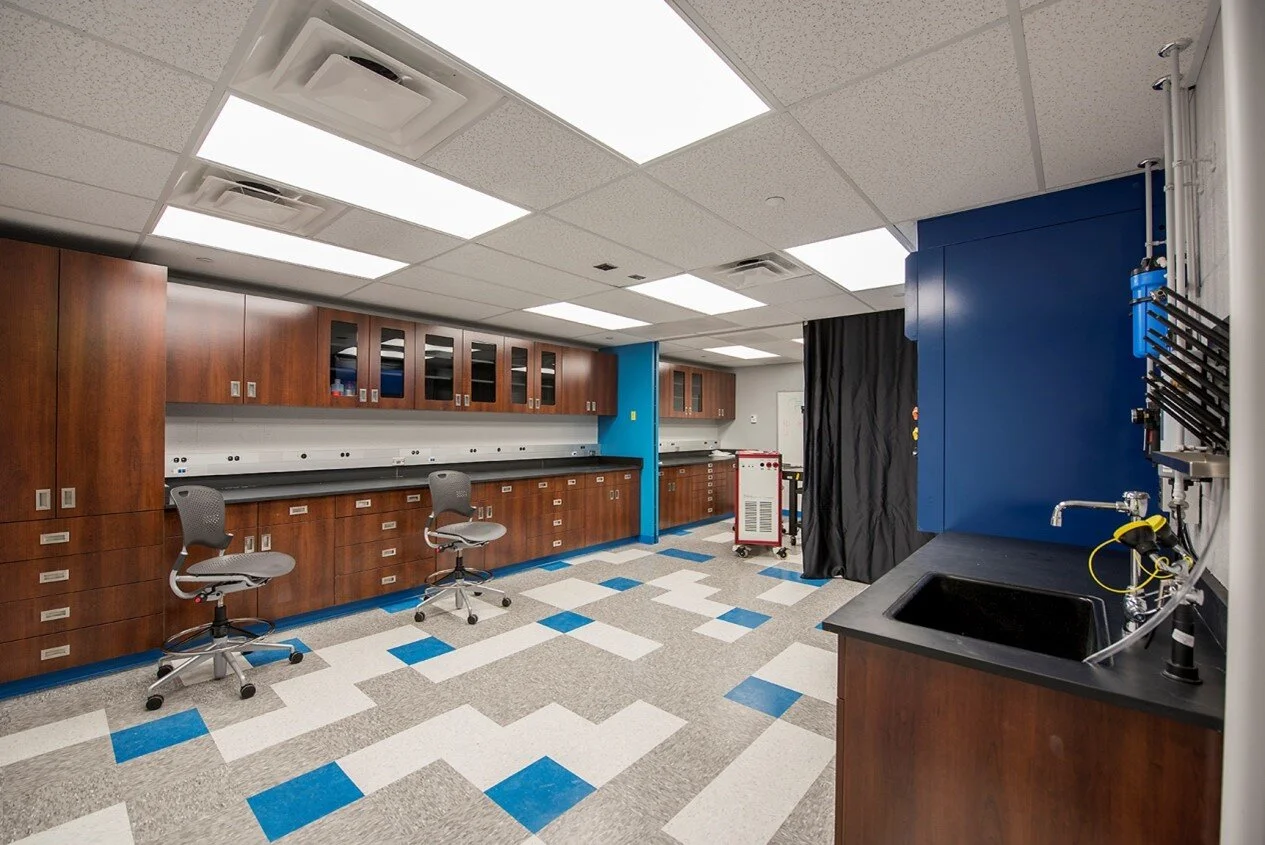
JHU PULSE Lab
This renovation consisted of 1,300 sf of laboratory and office space on three floors of Barton Hall on the Homewood Campus for a leading researcher in photoacoustic and ultrasonic biomedical imaging. The laboratory renovations required careful collaboration with the researcher to accommodate specific technical equipment including a low velocity fume hood, air table with laser optics system and specialized robotics. Office space was provided for both the researcher and her students, and the finishes were selected to appeal to the taste of the researcher and to brand the PULSE program through a unifying pallet across the program spaces in the building.
Location: Denham Springs, LA | Year: Completed 2016 | Firm: Colimore Architects | Project Type: Lab/ Office
Area: 1,300SF | Responsibility: Architectural Designer in SD, DD & CD
