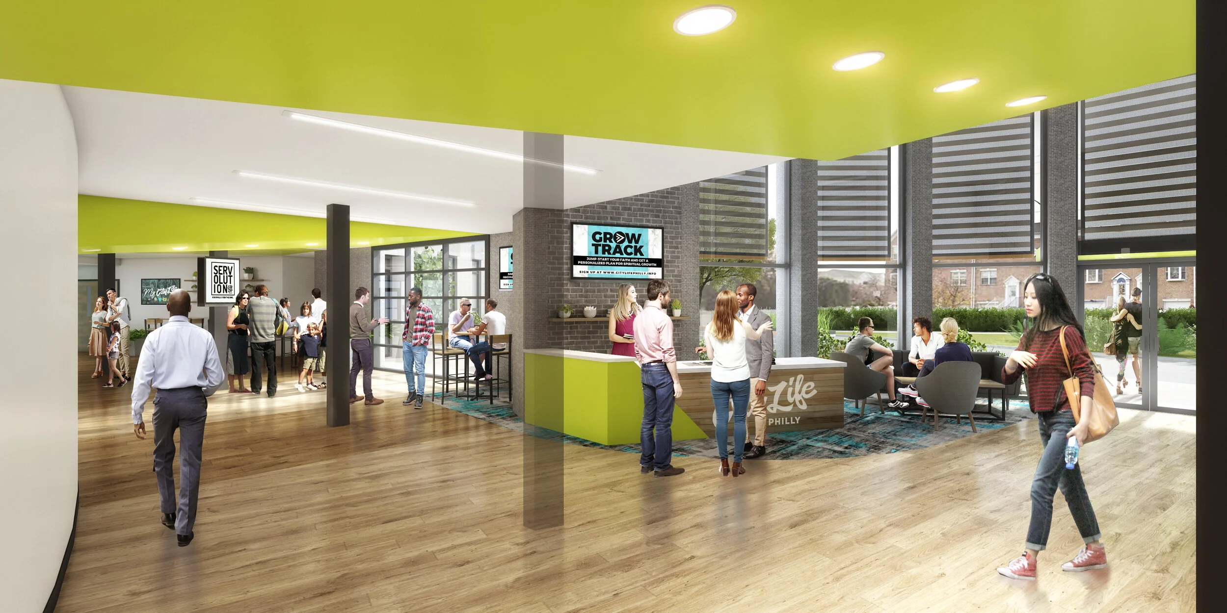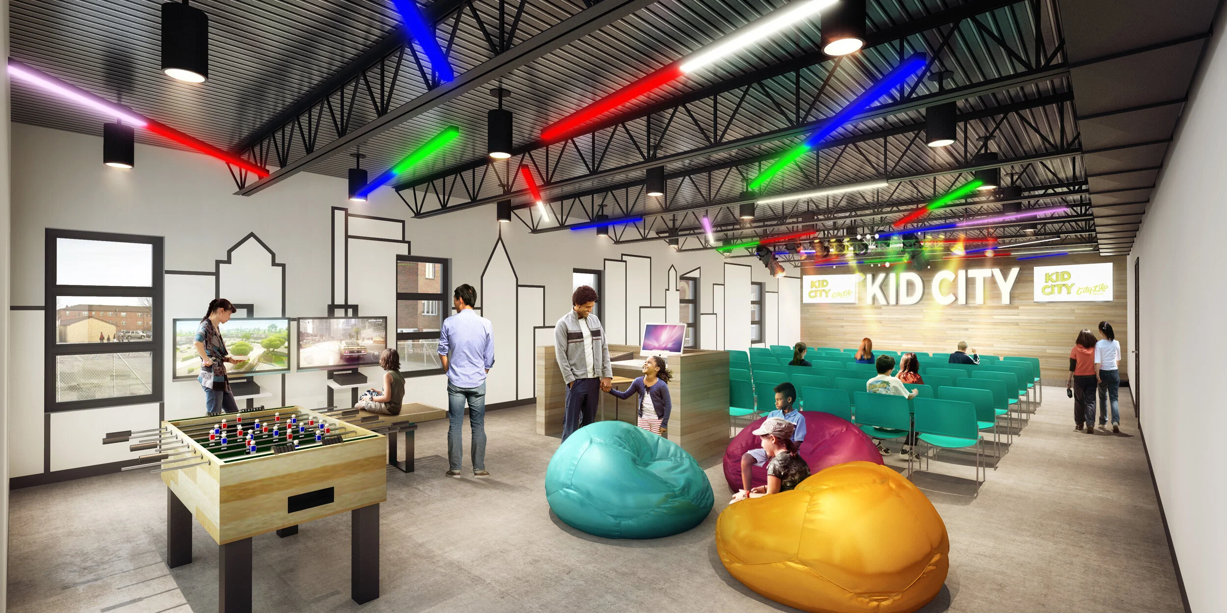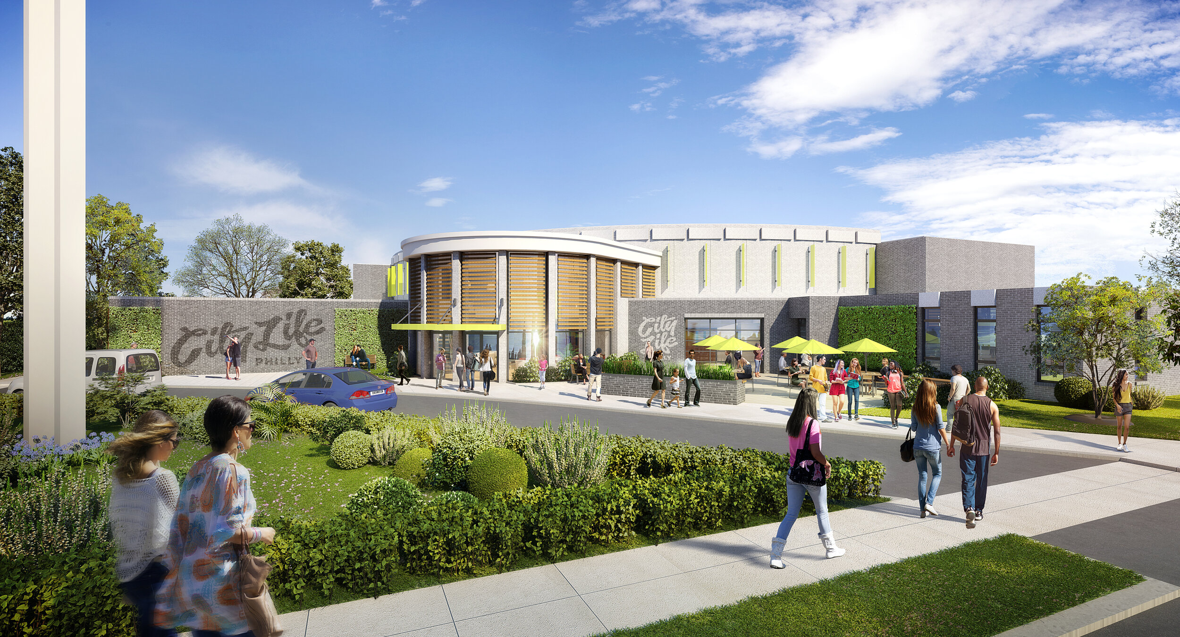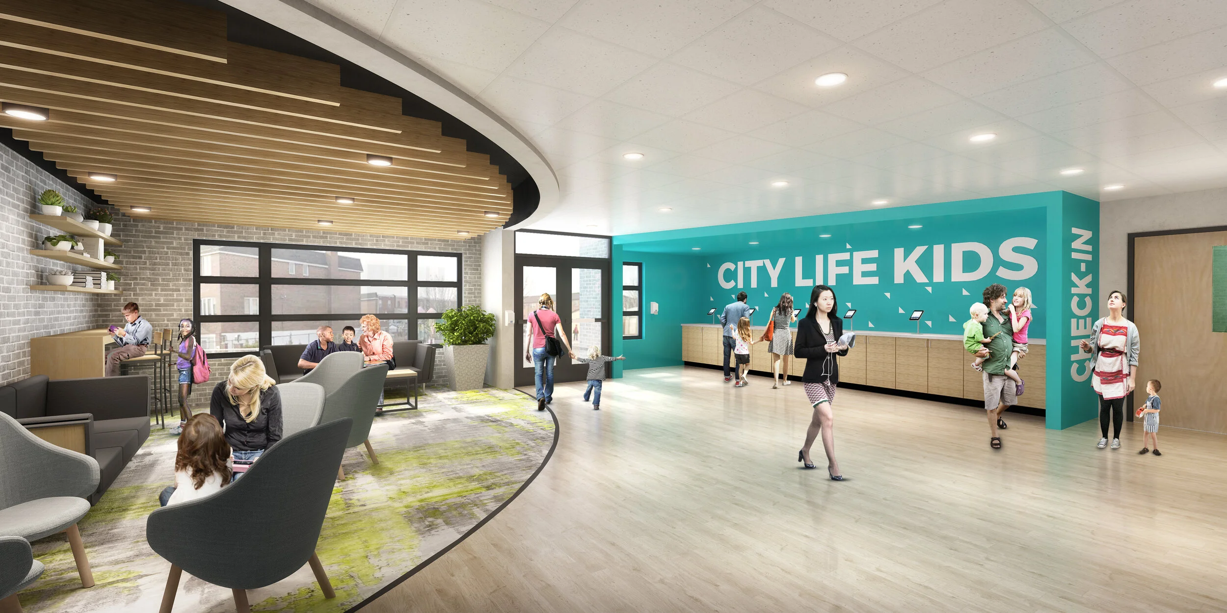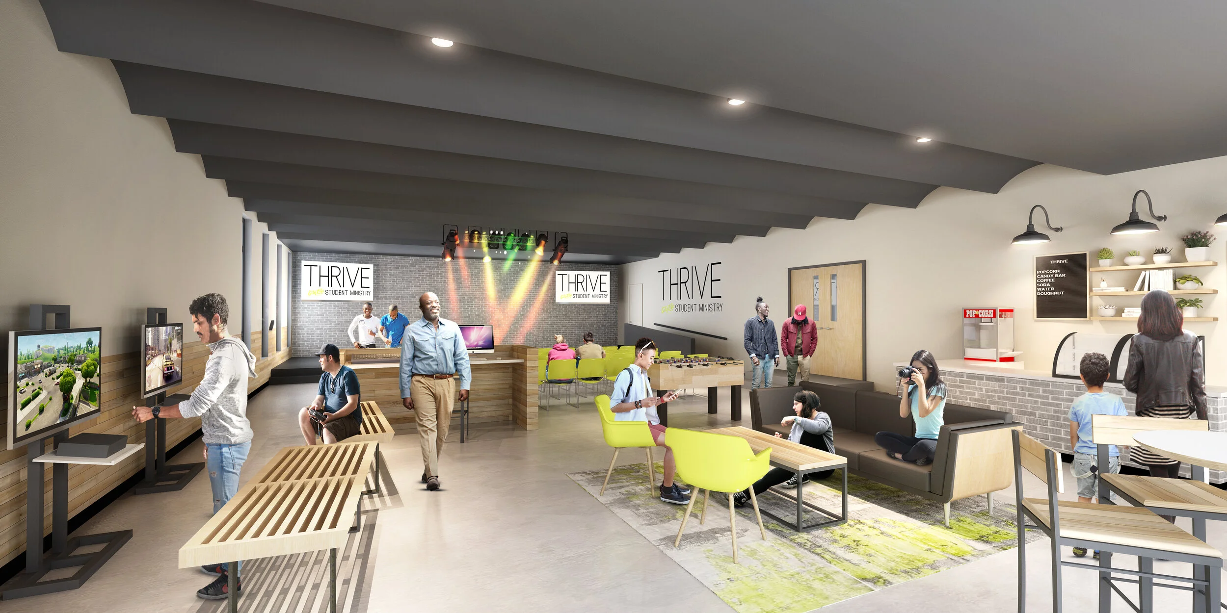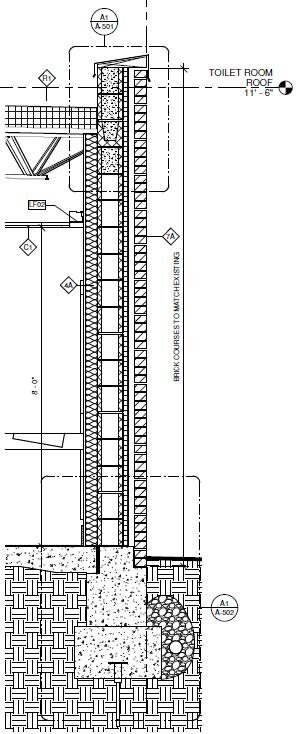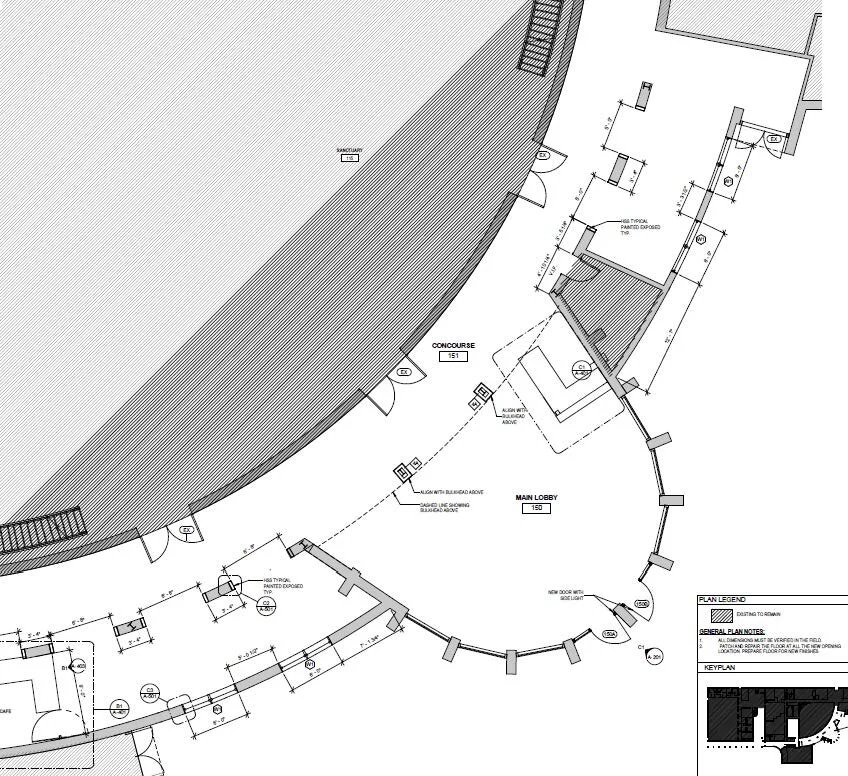City Life Philly
After purchasing this building from the previous occupant, City Life Philly sought the expertise of the design team to bring the personality and mission of the church and its congregation into the 50 year old building. Phase I involved fully renovating 5,870 sf of the elementary classroom as well as creating a new lobby and check-in for parents. Phase II presented more challenged which required extensive coordination with the structural engineer, mechanical engineer and contractor to ensure the design of the drum shaped lobby space aligned with the church’s vision.
Location: Philadelphia, PA | Year: Phase I Completed 2020 | Firm: Waldon Studio Architects | Project Type: Worship
Area: 9,400SF | Responsibility: Architectural Designer in DD, CD, & CA
