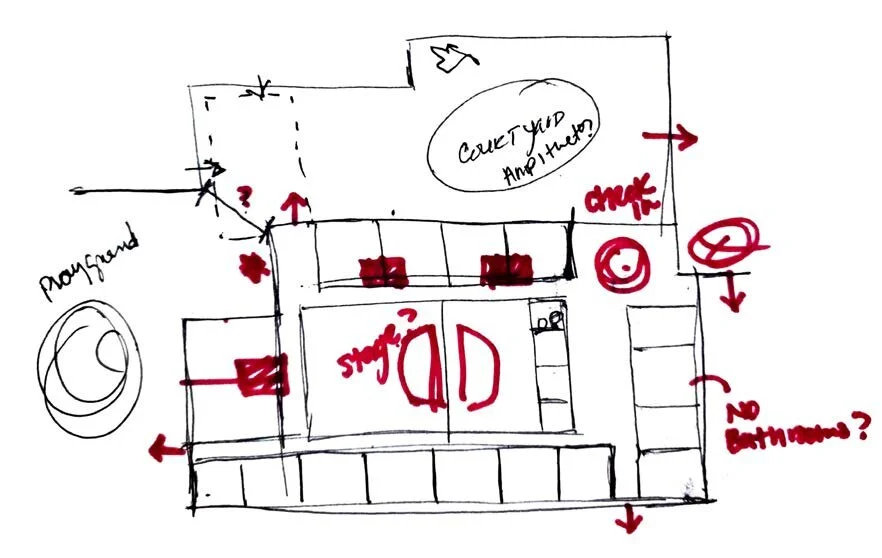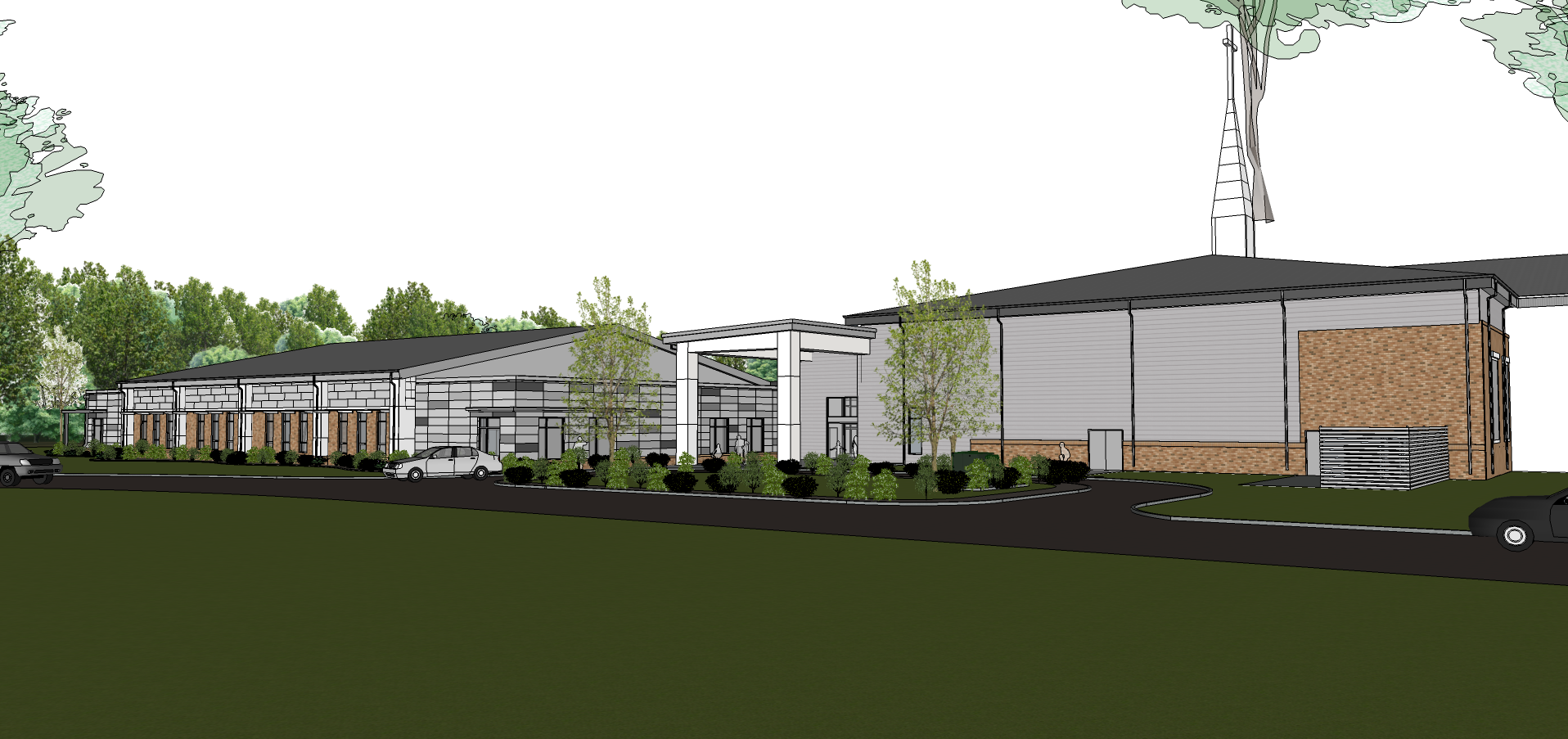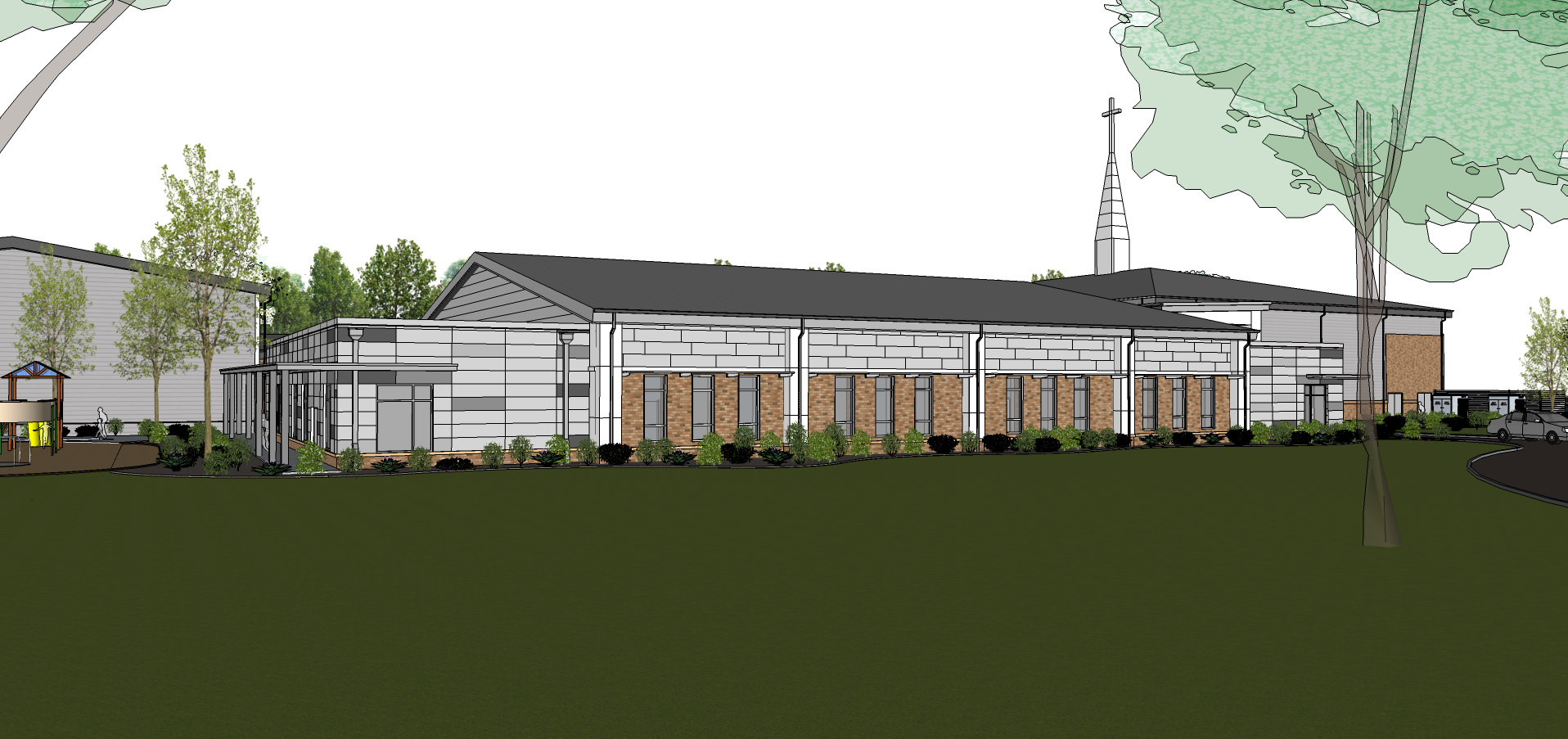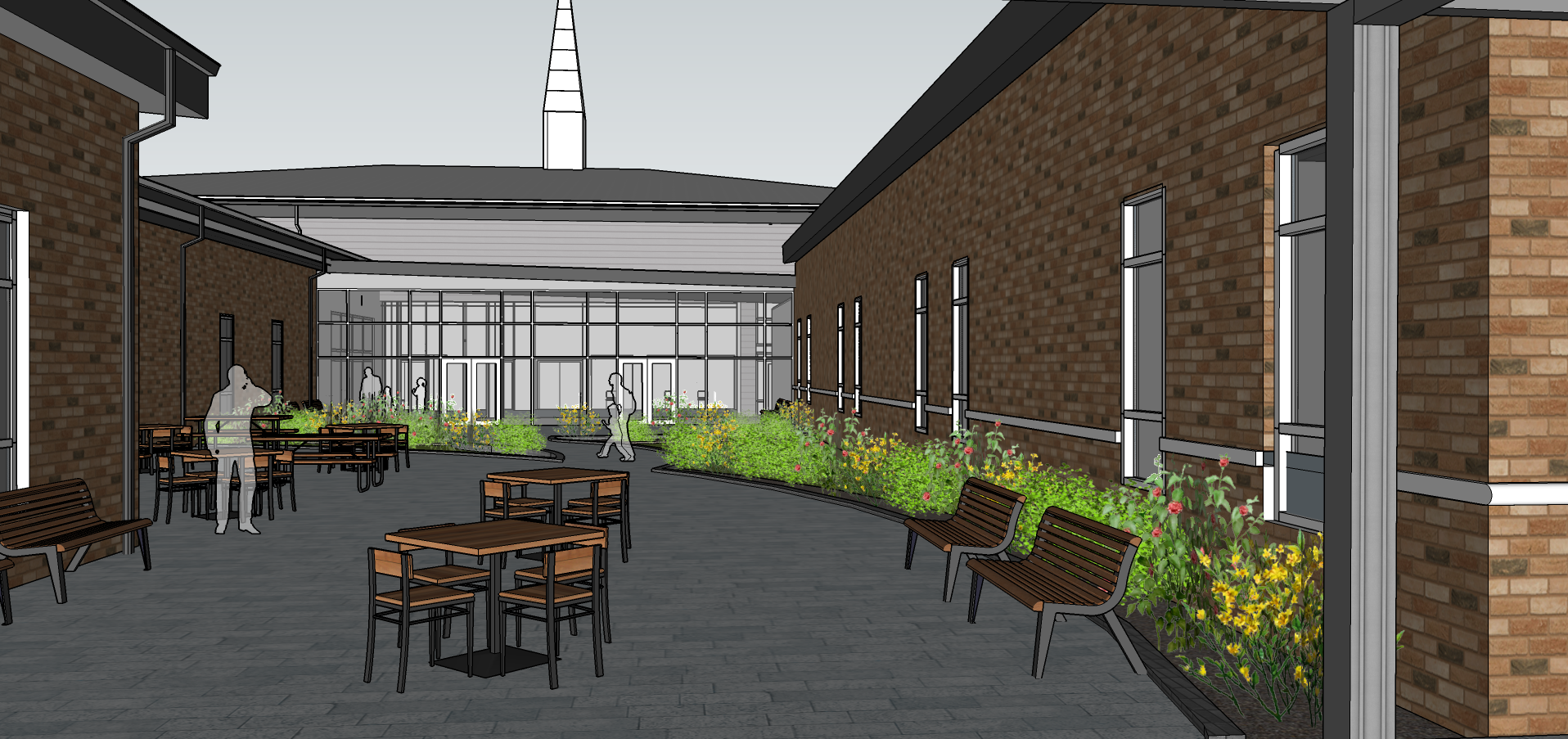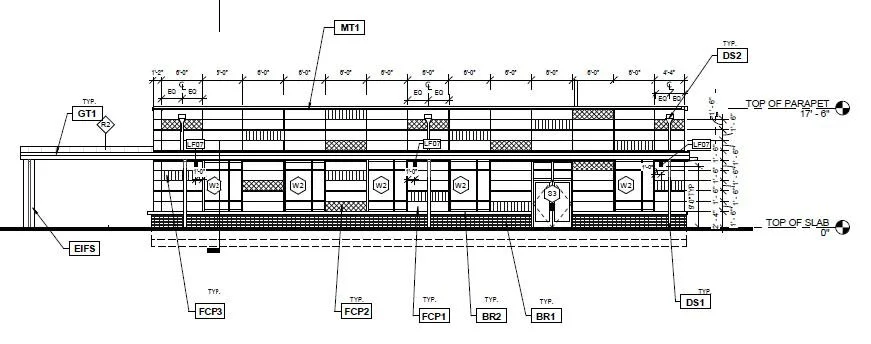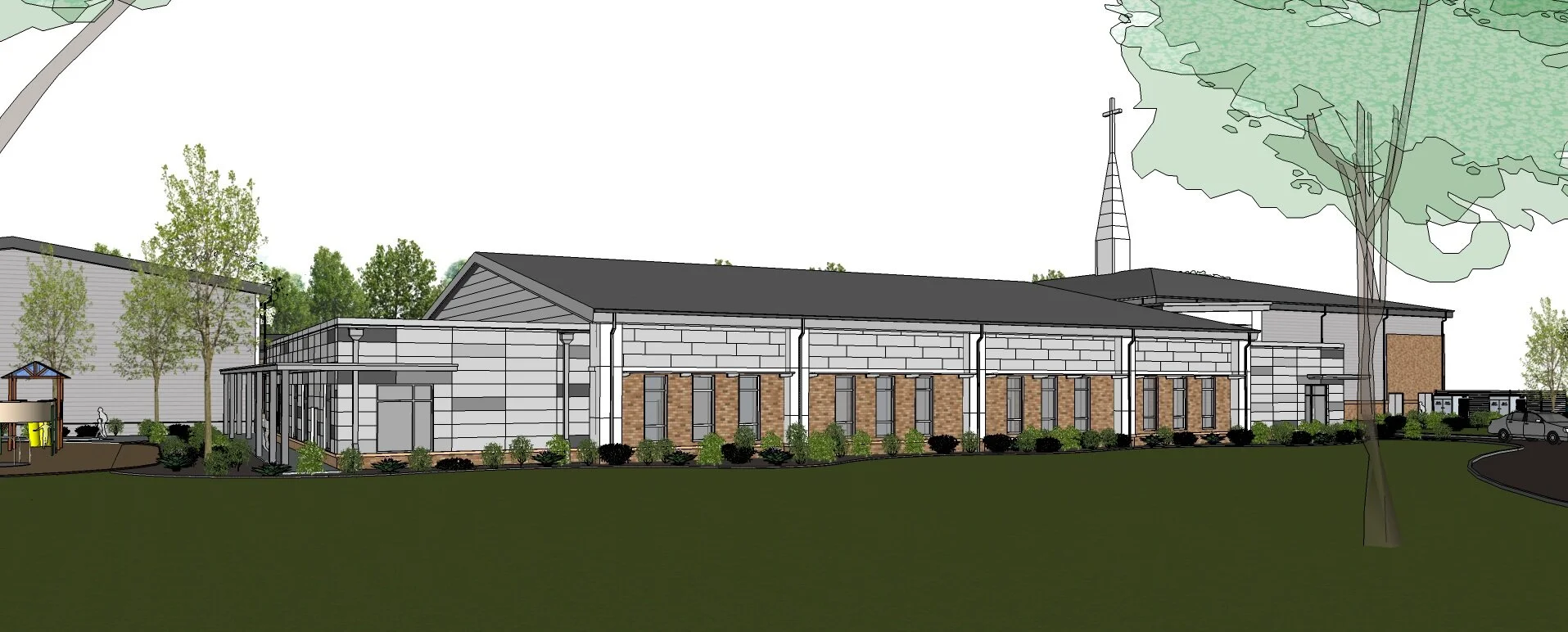
FBC - Denham Children’s Wing
Having completed the main sanctuary and church in 2017, First Baptist Church - Denham was ready to expand by adding on a children’s wing with a new drop off and check-in lobby. The program also included children’s classrooms, toilet rooms, large classrooms and support spaces. The addition also created the opportunity for a courtyard between the existing and new design.
Location: Denham Springs, LA | Year: In Construction | Firm: Waldon Studio Architects | Project Type: Worship
Area: 16,000SF | Responsibility: Architectural Designer in SD, CD, & CA
